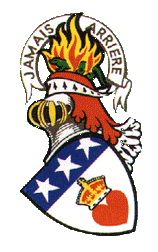John Douglas was born at Park Cottage, Sandiway, Cuddington, Cheshire,
the only son of John Douglas (c.1798–1862) and his wife Mary née Swindley
(1792–1863). His father had started his working life as a labourer, then
became a joiner, a builder and finally a surveyor. His mother had been
born and brought up in the Eaton estate in Cheshire. Around 1846 Douglas
was articled to Edmund Sharpe and Edward Graham Paley architects in
Lancaster. After completing his articles he remained with Paley as his
chief assistant. It is likely that he had also begun to practise
independently by about 1855, when he was still in Paley's office. In 1860
he set up his own practice at 6 Abbey Square, Chester which was initially
both his home and his office.
In 1860 Douglas married Elizabeth
Edmunds, the daughter of a farmer from Bangor-is-y-Coed, Flintshire. They
had five children, two of whom died in infancy and another at the age of
12. The surviving sons were Colin Edmunds, who was born in 1864, and
Sholto Theodore, born in 1867. Colin trained as an architect and joined
his father's practice around 1880. However he developed tuberculosis and
died in 1887. When Colin became ill and was no longer able to practice,
Daniel Fordham (born 1845/6) joined Douglas as a partner in 1884. Fordham
had been a draughtsman in Douglas' office since at least 1872 but he too
developed tuberculosis and retired in 1898. He was replaced as a partner
by Charles Minshall (born in 1858). Minshall had been articled to Douglas
in 1874 and then remained with him as an assistant. This partnership was
dissolved in 1909 when Minshall joined E. J. Muspratt.
In the mid
1870s the Douglas family had moved to Great Boughton but in 1878 Elizabeth
Douglas died. In the mid 1890s Douglas built a large Tudor-style house,
Walmoor Hill at Dee Banks, Chester, for himself and Sholto, who was by
then an alcoholic. This house acquired the local nicknames of "Douglas'
Castle' and Douglas' Folly'. Douglas died in Walmoor Hill in 1911, leaving
an estate of over £32,000 and in addition a number of properties. His
practice was absorbed by Minshall and Muspratt under the title of Douglas,
Minshall & Muspratt. John Douglas was buried in Overleigh old cemetery,
Chester.
From his training with Paley, Douglas learned to design in
a Decorated Gothic style. He was influenced by Pugin and the Cambridge
Camden Society and his early buildings were in High Victorian style. By
the time Douglas moved to Chester the half-timbered revival was well under
way and Douglas came to use this style in his buildings in Chester and
elsewhere. From the mid 1860s he became influenced by architectural styles
on the Continent including Italian Gothic and Renaissance and styles from
France, Germany and the Netherlands. By the later 1880s and 1890s he had
returned to English styles such as Tudor and neo-Jacobean.
Douglas'
first major patron was Lord Delamere. Douglas enlarged his seat Vale Royal
Abbey in 1860–61 and built for him St John's Church, Over, in 1860–63. In
1865 he started to work for the Grosvenor family of Eaton Hall when he was
commissioned by the second Marquess of Westminster to design the
architectural works for Grosvenor Park, Chester and to build St John the
Baptist's Church, Aldford. Another early patron was R. E. Egerton-Warburton
of Arley Hall. Later Douglas was to carry out a great variety of works for
the first Duke of Westminster on his Eaton estate and in his properties in
North Wales. These included farms, lodges, school, cottages and churches
and large houses. He also carried out many commissions for individual
clients and built some properties at his own expense. These included 6–11
Grosvenor Park Road, Chester and the east side of St Werburgh Street,
Chester. The Werburgh Street development is in Douglas' black and white
half-timbered style and this, together with his Eastgate Clock, are
probably his most popular works.
Much of Douglas' work involved
churches, either restoring older churches or building new ones. His
restorations included St Mary's Church, Whitegate and the parish church of
Maentwrog, Gwynedd. His building materials included half-timber, on
occasions for a whole church such as at St Michael's, Altcar, Lancashire,
or stone, as at Halkyn, Flintshire. Many of his new churches have broad
naves, narrow aisles and a raised chancel. Other churches have crossing
towers. These include St Paul's, Colwyn Bay, St John's, Barmouth and
Christ Church, Bryn-y-Maen, Conwy. He also designed large country houses
of which the largest was Abbeystead House in Abbeystead for the 4th Earl
of Sefton. His outstanding public building was St Deiniol's Library,
Hawarden which was built in memory of W. E. Gladstone.
Edward
Hubbard wrote a biography of Douglas entitled The Work of John Douglas. In
this he stated:
He was a first rate church architect and in great
demand as a designer of county houses. Douglas was influenced by the
timber framing of Cheshire and the Welsh border and the late medieval
brick architecture of Germany and the Low Countries, but his buildings
were anything but copyist and bear a highly individual and nearly always
recognisable stamp. They are marked by sure proportions, picturesque
effects of massing and outline, careful detailing, and a superb sense of
craftsmanship and feeling for materials.
— quoted in King, p. 2
St John's - The
first entry on the Baptism Register states ‘ 21st June
1863, John Percy Douglas, parents John and Mary Douglas. The relationship
with the architect is not known. John was an
"Engine Smith" in Scotland. By 1868 John Douglas is
running a small engineering company in Redcross St, close to Old Market
St. (in Bristol?). In the 1871 census John Douglas is an "Engineer &
Machine maker employing 3 men and 3 boys". John Percy's children
were involved in Douglas Motorcycles.


