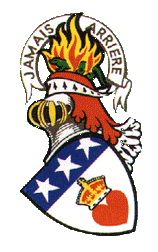Walmoor Hill
 Walmoor
Hill is a large house in an elevated position overlooking the River
Dee on the west side of Dee Banks, Chester, Cheshire, England (grid
reference SJ420657). It has been designated by English Heritage as a
Grade II* listed building. The authors of the Buildings of England
series describe it as a "house of considerable size and panache".
Walmoor
Hill is a large house in an elevated position overlooking the River
Dee on the west side of Dee Banks, Chester, Cheshire, England (grid
reference SJ420657). It has been designated by English Heritage as a
Grade II* listed building. The authors of the Buildings of England
series describe it as a "house of considerable size and panache".
The house was built by the Chester architect
John Douglas for his own use. It
was built in the 1890s and, although bearing the date 1896, its
service wing was never completed. Because of its large size and
prominent position it was popularly known as "Douglas' Castle" or
"Douglas' Folly". Douglas lived in the house from about 1901 until
his death in 1911. Following this, his son Sholto continued to live
in there but had left it by 1918. It became a girls' school, Walmoor
College, and was later the headquarters of the Cheshire Fire
Brigade.[4] Its use by the fire service ended in 1997.
[edit]Architecture
The house is built in red sandstone with a
grey-green slate roof. It is Elizabethan in style and has a T-shaped
plan. The main wing is elaborate and overlooks the river to the
west; the unfinished servants' wing is simpler and looks to the
north. The entrance faces the east. The entrance porch has two
storeys with an arched entrance and an oriel window above it. The
room above the porch was used by Douglas as an oratory or chapel. To
the left is a squat three-storey tower and between the two is an
octagonal corbelled stair-turret. To the right of the entrance porch
the house continues for two bays leading to the servants' wing at
right angles. These are in two storeys with mullioned windows.
The west front has a massive appearance with a three storey bay
to the north. This has mullioned and transomed canted windows, a
crenellated parapet and a pyramidal roof. To its right is an
octagonal four-storeyed crenellated tower. To the south of this the
house continues for three bays in two storeys and at the south is a
three-storey bay, again with mullioned and transomed canted windows,
but with a plain parapet. The monograms "JD" and "STD" (for Sholto
Theodore Douglas) appear on the building. On the staircase is a
stained glass window commemorating Captain Richard Douglas who died
in the Peninsular War.
_small1.jpg)
_small1.jpg)
Click images to enlarge
Any contributions will be
gratefully accepted
Errors and Omissions
|
|
The Forum
|
|
What's new?
|
|
We are looking for your help to improve the accuracy of The Douglas
Archives.
If you spot errors, or omissions, then
please do let us know
Contributions
Many articles are stubs which would benefit from re-writing.
Can you help?
Copyright
You are not authorized to add this page or any images from this page
to Ancestry.com (or its subsidiaries) or other fee-paying sites
without our express permission and then, if given, only by including
our copyright and a URL link to the web site.
|
|
If you have met a brick wall
with your research, then posting a notice in the Douglas Archives
Forum may be the answer. Or, it may help you find the answer!
You may also be able to help others answer their queries.
Visit the
Douglas Archives Forum.
2 Minute Survey
To provide feedback on the website, please take a couple of
minutes to complete our
survey.
|
|
We try to keep everyone up to date with new entries, via our
What's New section on the
home page.
We also use
the Community
Network to keep researchers abreast of developments in the
Douglas Archives.
Help with costs
Maintaining the three sections of the site has its costs. Any
contribution the defray them is very welcome
Donate
Newsletter
If you would like to receive a very occasional newsletter -
Sign up!
Temporarily withdrawn.
|
|
|
|
|
|
|
|


