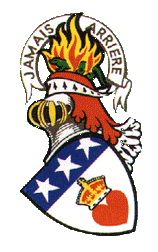|
| |
John Douglas, architect
|
|
|
John Douglas of
Pinkerton practised as an architect in Edinburgh in
the mid-18th century. His date and place of birth are not known. In his
will, he appears as John Douglas of Pinkerton, late architect in Leith,
who died on 20 June 1778. The Edinburgh Recorder (records of the
Edinburgh Friendly Fire Insurance Company, which began in 1720 as a
loose-knit association of Edinburgh property owners for mutual financial
protection against loss by fire), shows that he owned properties in High
Street North at Fleshmarket Close East (Thomson’s Close) (records
2754-2757) and at Old Provost Close, East Head (record 2717) (but see
below).
In the ‘Depositions in the Cause William Adam v.
Lord Braco’ it is stated that ‘since the year 1730 he has built several
houses…for private Gentlemen’ and that ‘he has made Draughts of several
houses, which he has afterwards been employed to build’. In 1746 he was
described as ‘one John Douglas at Edinburgh next in character to Mr
Adams [who] has built several houses’. He seems to have been the
builder/architect in much the way William Adam was. However his practice
was relatively small by comparison. He never built a major country house
or public building.
Douglas’s style can be gleaned from the
collection of his drawings held in RCAHMS which includes plans and
elevations copied from James Gibbs’ ‘Book of Architecture’. Douglas’s
copy of this book is held in the collection. Though he borrowed a number
of motifs from Gibbs, Douglas’s work is recognisably Scottish, for
example in the large proportion of wall to window, the use of turnpike
stairs. He also liked using polygonal shapes in the octagonal church at
Killin, the octagonal steeples at Leuchars and Lochmaben and the canted
bow at Archerfield. He favoured large faceted urns as a decorative
feature.
Douglas seems to have elicited criticism from various
people. This may have been partly due to his personality and perhaps
simply due to professional rivalry. While building a house at Haddo,
John Baxter had been annoyed when John Douglas made adverse comments
about his workmanship. Baxter told Sir John Clerk of Penicuik that
Douglas was ‘apt to break his toas on stons that lyes not in his road’.
He was ‘sorry to see such a cub who could nevor work a piece of good
work all his days sett up for a judge’. However Sir John Clerk’s
daughter noted in 1751 that Finlaystone House was ‘not so bad…as some
people represent’. The fact that Douglas enjoyed the patronage of a
number of distinguished clients, such as the Duke of Atholl, Lord
Sinclair (to whom Douglas supplied timber) and the Earl of Dalhousie
indicates that his work generally found favour although a number of his
plans were never executed. He must have been prospering in the 1750 as
he took a tack of part of the island of Inchkeith that year.
Colvin suggests that John Douglas was the same as John Douglas architect
in Leith who became a burgess of Edinburgh in 1745 and was still living
in Leith in 1773-1774 and suggests he was probably the John Douglas of
Pinkerton whose will (dated 26 March 1773 in Leith), was proved in June
1778. However this information must be used with caution. The
‘Caledonian Mercury’ of 18 February 1858 carried an advertisement for a
sale of pictures at the ‘House of John Douglas architect’ at the top of
the scale stair, head of Flesh Market Close to take place on Monday 19
February. The sale was to continue until ‘all are sold off’. This
suggests that John Douglas was living in Edinburgh rather than Leith and
that he had a collection of pictures. It may also imply that he was
financially embarrassed about 1758. It is possible he started his
working life in Leith, moved to Edinburgh when his practice was
flourishing but returned to Leith when his practice was less busy.
However this requires further research.
|
Any contributions will be
gratefully accepted
|
|


