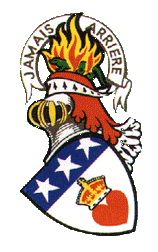   |
|
|
|
|
| ||||||
Grangemuir House
 Grangemuir
HouGrangemuir
House was the seat of a junior branch of the Douglas family in
Scotland. In 1803, Thomas Brace appears as laird of Grangemuir,
which had last belonged to the Anstruthers of that Ilk. He built the
house of Grangemuir, which, however, has since been greatly
enlarged. Grangemuir
HouGrangemuir
House was the seat of a junior branch of the Douglas family in
Scotland. In 1803, Thomas Brace appears as laird of Grangemuir,
which had last belonged to the Anstruthers of that Ilk. He built the
house of Grangemuir, which, however, has since been greatly
enlarged.The house and attached estate was bought by Walter Irvine, a Scot who owned sugar estates in Tobago and Luddington House in Surrey. It then passed, along with 2,700 acres (11 km2) of land surrounding it, to Irvine's daughter, Elizabeth, following her marriage on 24th November 1824 to Lord William Robert Keith Douglas of Dunimo, the fourth son of Sir James Douglas, 4th Baronet of Kelhead and younger brother of both Charles Douglas, 6th Marquess of Queensberry and John Douglas, 7th Marquess of Queensberry. Grangemuir House is located just north of Pittenweem in Fife, Scotland and is now a ruin in the Grangemuir Caravan Park. The house was of French design and was constructed as a hunting lodge for the family in the 18th century. A notable feature was its exterior of marble which made the entire house glitter in sunlight. This marble facade is still visible today on the ruin around the windows - the rest of the building was clad in the 1970s with pebbledashed concrete as a cheap way of keeping the marble veneer attached, and to exclude damp. It is described as: Late 18th century with mid 19th century additions. Originally 5 x 2 bays, 2 storey, attic and basement with entrance front to south. Harled with painted ashlar window and angle margins, band course, cornice and blocking course. South front: centre bays advanced and pedimented with central corniced entrance doorway approached by railed steps. Oculus in pediment, piended slate roof. Mid 19th century work includes the extension of this front by two bays to the East and the addition of a canted bay window at the ground floor to the left of the entrance. East front: mid 19th century with pedimented gable to left over new entrance door in single storey projecting porch. To rear: single storey service wing and court enclosed by rubble wall with flagged cope and pair of rectangular gate-piers at centre of north front. Grangemuir House lies in a ruinous state in the middle of a woodland caravan and chalet holiday park. When last occupied it was being used as an old people's home. ating to the Grangemuir estates, along with a small number of other family papers, can be found in the Special Collections Archive of St. Andrews University Library. They were rescued from an Edinburgh law firm in 1994 and subsequently donated to the University.
Any contributions will be gratefully accepted
| |||||||||||||||||||||||||||
|
The content of this website is a collection of materials gathered from a variety of sources, some of it unedited. The webmaster does not intend to claim authorship, but gives credit to the originators for their work. As work progresses, some of the content may be re-written and presented in a unique format, to which we would then be able to claim ownership. Discussion and contributions from those more knowledgeable is welcome. Last modified: Friday, 02 August 2024 |