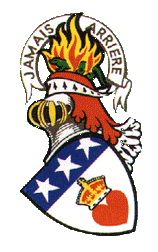This page is a stub.
You can help improve it.
The Graf Douglas Villa, Ermslebener Straße, Aschersleben
In the 12th and 13th centuries it was the Ascanian Counts of
Aschersleben who, as princes of Anhalt, helped the town, which had been
granted city charter since 1266, to recognition and prosperity through
their residence. The three-city alliance, which the city concluded with
the neighbouring cities of Quedlinburg and Halberstadt in 1326 and lasted
for 150 years, gave it an outstanding position of power that radiated
far into Central Germany.
The different architectural styles that appear in the cityscape are
remarkable. One example of this is the Graf
Hugo Douglas Villa in the style
of late classicism. It is a large plastered building with a tower and
building parts of different heights that characterize the townscape.
Inside the villa there is still a stove and several doors from the time
it was built. There are some outbuildings, some of which are
half-timbered and some are made of bricks. According to the monument
register, the building dates from the late 19th century.
One of the first drawings of the villa was made by the architect G.
Weber in 1858. He designed the villa for Gustav Douglas. From 1832-1856
he held the office of mayor in Aschersleben and had a house built at
Ermslebener Strasse 6, which today corresponds to house number 10. As
early as 1871/77 the house was enlarged . However, this was not the only
structural change. Another important renovation took place in 1919. At
that time the villa was owned by Dr. Karl Kuntzsch, who set up a
women's clinic here. The former living quarters were converted into
operating rooms, preparation rooms and sickrooms.
In 1938 two living rooms were added. The different uses of the villa are
not completely verifiable. In 1986 a barrack was erected, which, after
being used as a construction site facility, was later to be used for
teaching apprenticeship masons. In the meantime, the villa was probably
used as a youth workshop and later as a youth hostel.
Since then, the villa has been empty. The condition is accordingly
desolate. The numerous additions made of different materials and times
make the villa appear inconsistent and destroy the overall picture.
Despite these flaws, the Douglas Villa is a monument, not least because
of the tower that defines the townscape and the late classicist main
building. Despite these “tough criteria” there is no public interest in
the villa. The current owner could not be determined, it can only be
seen that the building has been for sale for some time. The location
certainly plays an important role here. Ermslebener Strasse is on the
outskirts and leads out of town. The property is located directly on the
street and in an unattractive environment, which is characterized by a
gas station, a large food retail chain and a few smaller residential
buildings.
It would not be worthwhile to use it again as a clinic, as Aschersleben
already owns a hospital and is close to numerous other clinics. The view
of the villa from the street is blocked by a high wall and the neglected
vegetation. This could also be a reason why the monument does
not arouse any noteworthy public interest. Most passers-by only notice
the tower that protrudes over the wall. The conveyance of information
and communication play a major role here. For people who do not deal
with the topic, it is therefore difficult to understand why the villa is
a listed building. Because here the city or the current owner does not
do any work to support the perception of the monument. Rather, the
building is more and more forgotten until the increasingly poor
structural condition takes over and the building can no longer be saved.
See also:
• The Douglas family in
Aschersleben [527 kb pdf] or read the full magazine
here>>> [4.7mb
pdf]
• The Douglas family in Germany
|


