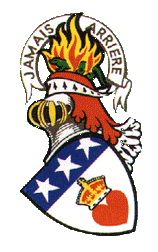This page is a poor translation from French
Chateaux Arrancy is a monument in the town of Arrancy (Aisne,
Picardie). It is an attraction for tourists during a stay in the region.
However, Chateaux Arrancy is a private property and can not be visited.
The "castle Reny" Arrancy (on Crusne, Lorraine) was built by
Valentin Douglas, Bishop of Laon,
in 1595. It was built in 1590 (Some sources also say
1641) by Valentin Douglas and his brother Philip, replacing another
castle which fell into ruins, razed by feudal wars; all that remains of
the old castle is a cellar as big as deep.
Philippe, son of Olivier, married married twice; 1st before 1568 to
Francoise de FAY D'ATHIES ca 1540- / 1583 (Parents: François d'ATHIES ca
1510- & Aliénor de BEAUVAIS ca 1515- ). They had 6 children, and 2nd 15
May 1583 to Mary COIGNET † 1634 (Parents: François COIGNET † 1583 / &
Catherine RAPPOUEL ) They had two cildren. Philippe was Lord of
Arrancy (on the death of his nephew Louis son of Louis), Arrançot and
Ployart - Ordinary gentleman of the King's chamber, Captain of galleys
of the Marquis d'Elbeuf
During the Revolution, it is for the abbess of St. Peter, and
subsequently it was sold as national property.
It is bought by
the Marchal family, probably by Nicolas Marchal, born in 1770, whose
father was a merchant-landlord. The Marchal family combined with the
Launois family became owners of the castle.
Edmond Launois sold
the chateaux to the Reny family in 1882.
Devastated during World
War II, the Castle of Arrancy was restored identically. Part of the park
retains the side of the entrance, an old prescription with a vegetable
which could date back to the seventeenth century. Another part is an
ordered set, controlled by the surrounding landscape, with the mark of
the English landscape gardener Thomas Blaikie.
Proprietary
Materials MH: the castle, the facades and roofs, except the south wing
terrace and discounts in return, all of these buildings are of modern
times. The park and the garden with the courtyard and the path to the
walled kitchen walls, old orchard, the park west surrounded by boundary
walls or limited by the local road and former riverbed along the wood,
also including the pond.
Described by a family member:
"This house Arrancy included a large courtyard. It was surrounded by a
chamber oven, stables, piggery, poultry houses and a barn on the right
of which was a stairway leading to a ground raised and centered by a
very wide corridor -from floor.
To the left of the corridor was a
large kitchen with a large fireplace hearth old and a modern stove.
Later a huge dining room heated by a tiled stove. This room communicated
with the kitchen and hallway. To the left of these two parts are still
found two bedrooms raised sunsets few steps.
To the right of the
hallway, there was first a chapel and several pieces forming an
independent accommodation where house came some years before 1914
cousins of my grandparents from a neighboring village (Houdlemont).
Between the housing and the chapel on the right, a stone staircase
to a large width ascended to the first floor where one reached the large
dining room of marriages and a few additional parts.
Down the hall
on the ground floor, a staircase led down to a courtyard bordered by a
stream; left a stone trough where we did the laundry or served as a tub
of cold water for my grandfather. A bridge over the creek gave access to
the garden into several sections: on the left the vegetable garden, the
orchard at the bottom right of the aisle was a wood of pines and other
species that seemed huge at my age. "
Speaking of Arrancy and
this house, my grandfather said: "only if attached to it his best
childhood memories."
He spoke again "the castle with its huge rooms
on the first floor, especially the dining room where we were attending
the wedding meal of first cousins of my father with a profusion of
dishes, wines, spirits and pastries, which prolonged the presence table
until 5-6 o'clock in the afternoon in a more or less noisy euphoria
among thirty guests. "
L'Eglise d'Arrancy
 Saint
Remy Church. Saint
Remy Church.
There is a black marble plaque indicating the burial
of 'the last of Douglas'.
A gravestone is erected against a wall,
and having 1.80m high and 1m wide, sculpture represents the arms of
Douglas, (Feudal castle with heart in the middle and surmounted by a
marquis crown). This stone which indicates the tomb of Charles Duglas
and his wife, Françoise de Brodar further mentions that 23 children are
from their marriage, and that after two generations, the family died out
in the male line; left: three black marble plates each 0.33 O, 23 are
placed in memory of:
1 John died in 1830 Maussion
2 Berthould his
born wife of Hautecloque died in 1834
3 Louise Elisabeth died in 1821
Maussion
{Are these of the Douglas family?}
To the left of the
sanctuary, we see paintings representing almost erased the arms of noble
families who have successively inhabited the town. It is not known if one
of these is a Douglas.
Joseph Hyacinthe Duglas Arrancy admitted
knight justice to the great priory of France, born Feb. 11, 1664,
baptized May 26 audit year in the parish church of the diocese of Laon
Arrancy
See also:
•
Douglases in Arancy
• The Douglas
Family in France
• Ployart, a nearby Douglas Lordship
|


